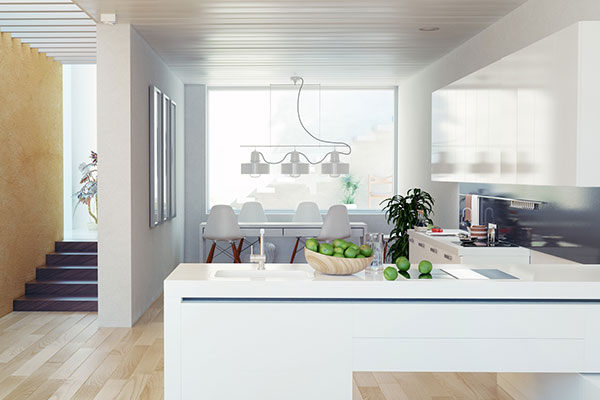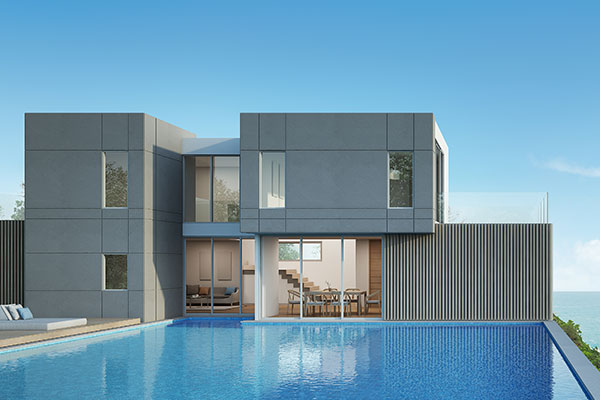What We Do
OUR SERVICES
CONSULTATION
At the consultation stage, the needs and requirements of the client are discussed. The site information will be reviewed and the preliminary sketch drawings will be prepared and supplied to the client for preliminary approval and feedback.
Preparation of more detailed floor plan and site elevation layouts will be discussed and prepared. The client preferred design concept drawing will be prepared and supplied to the client for further review and feedback.

DESIGN
Once the design is approved and signed off by the client, the preparation of the final CAD drawings will take place at a scale to meet Architectural Standards and sufficient for Council submission.
This stage will include the preparation of Site Plan, all Floor Plans and Elevations, Shadow Diagram, Subdivision Plan, Concept Landscape Plan, Demolition Plan and Statement, Erosion and Sediment Control Plan, Schedule of Colour Finishes, Waste Management Plan, Calculations Table and Statement of Environmental Effects.
We will also liaise with all consultants as necessary and co-ordinate the services of the agreed consultants engaged by the client in order to submit all drawings, documentation and plans required to successfully submit to Council for approval.

DA & CC APPROVALS
We will undertake all necessary work required to submit and receive DA (Development Approval) and CC (Construction Certificate). This will include preparing plans, acquiring all necessary certificates and lodgement of the work permit with Council.

CDC SUBMISSIONS
We will undertake all necessary work required to submit and receive CDC (Compliance Development Certificate). This will include preparing plans, acquiring all necessary certificates and lodgement of the work permit with PCA.
Working Details
In the final stages of design we will prepare a detailed plan for construction that will include all necessary documents for construction purposes.
This will include detailed Door Window Schedules, Slab Details, all internal plans and elevation details, Electrical Plan, Data, Phone, Television and Power, Bulk Head, Bathroom and Kitchen Designs.

